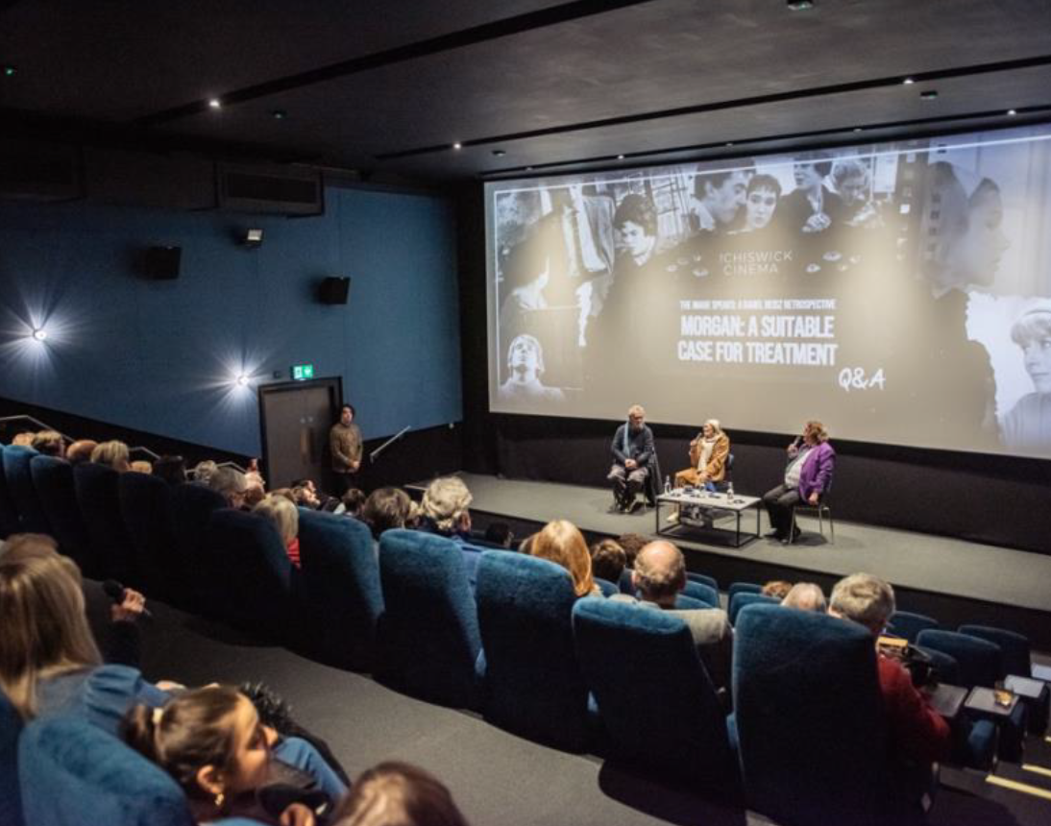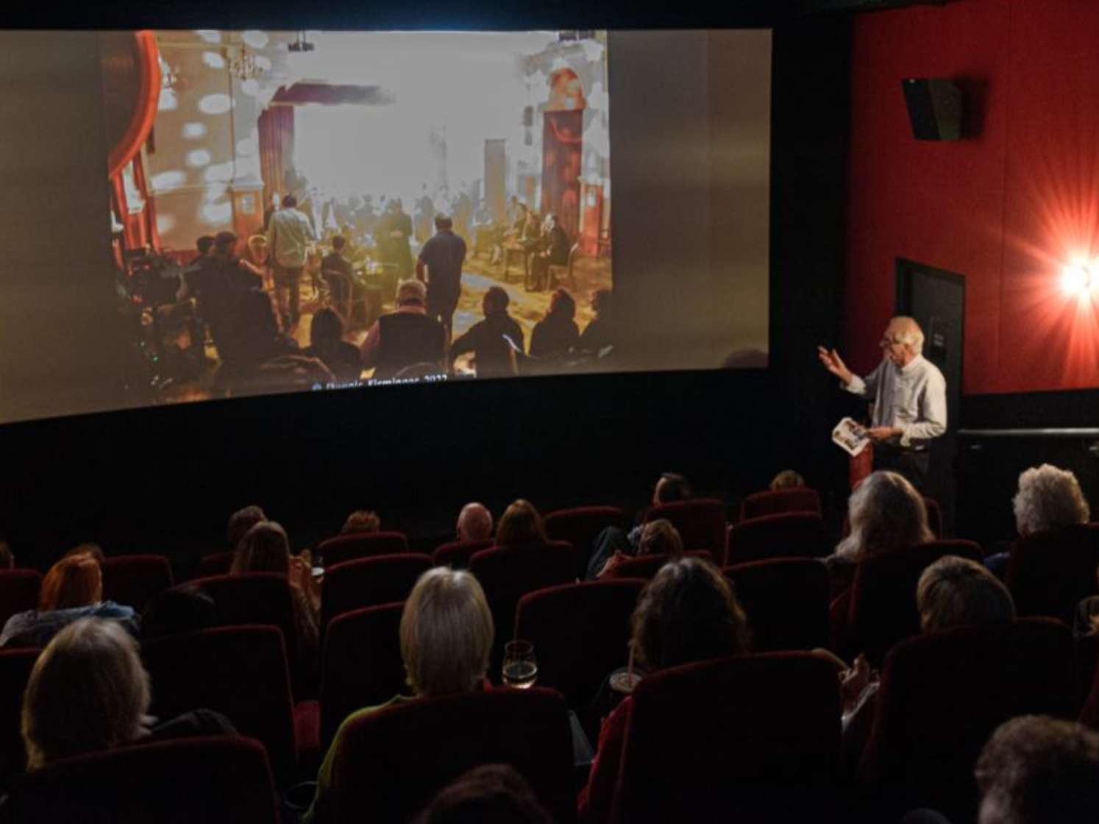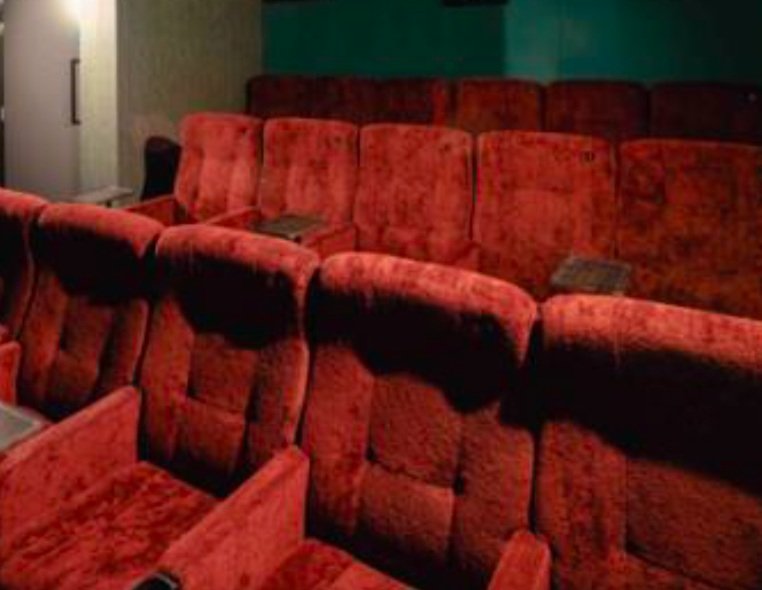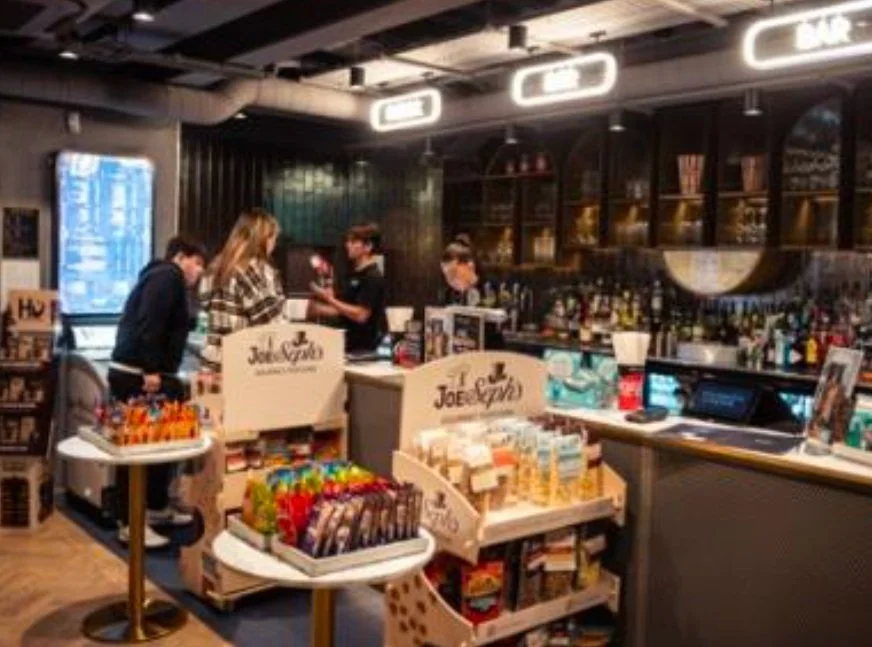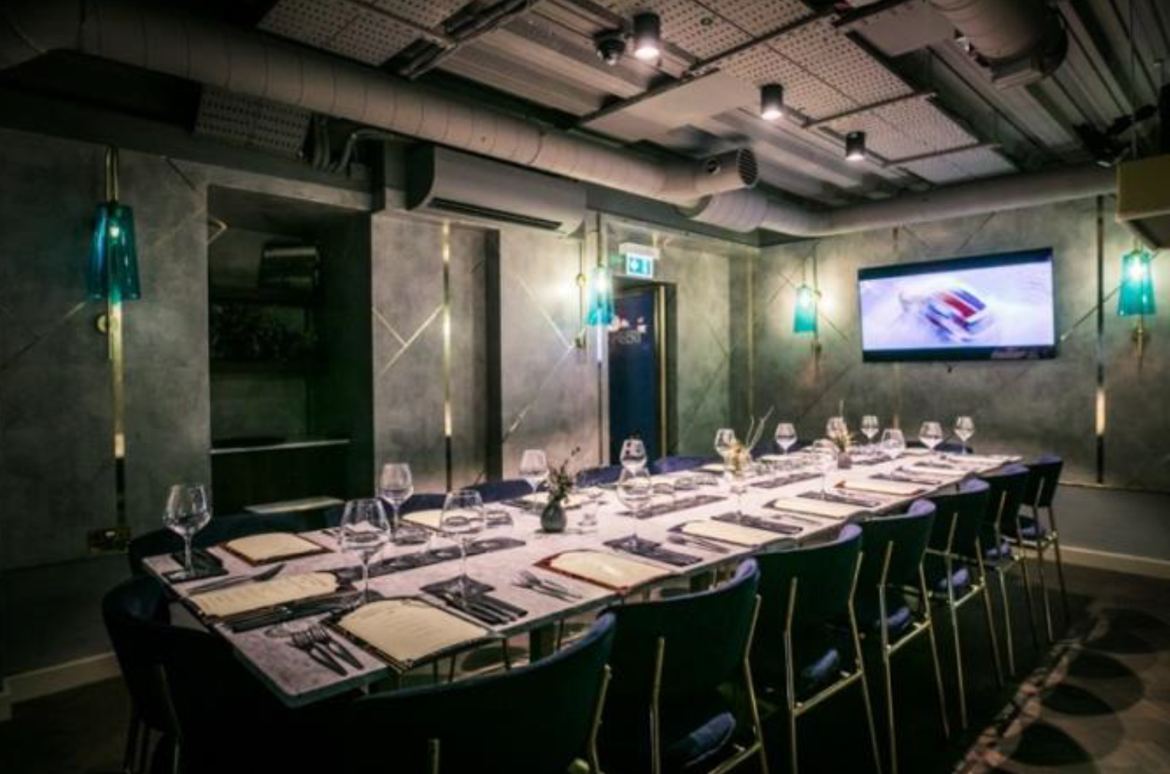AGENCY105 & CHISWICK CINEMA
CHISWICK CINEMA
Agency105 are happy to announce that we are now official exhibition partners with Chiswick cinemas.
The newly opened Chiswick Cinema offers five screens, a cafe-bar and a Lounge and Terrace. Enjoy a mixture of current releases, family screenings and event cinema in luxurious surroundings.
We offer private hire for special events with our 16-seater private screening and dining room – perfect for presentations, launches & private premieres.
-
The centre piece screen and most popular option. A true cinematic experience. Perfect for screenings, Q&A, awards shows, in conversations and conferences.
-
Situated in the heart of the building with brilliant access to the Lounge & Terrace, this screen is adaptable for impressive parties and dynamic conferencing.
-
A brilliant big screen with 3D capabilities for a truly impactful experience.
-
Our most intimate option for a personable conference or smaller crew screening or party.
-
A fabulous option for birthdays and parties, especially with the luxurious Rambert room attached.
CINEMA FACILITIES
SCREEN ONE
Our centre piece screen and most popular option. A true cinematic experience.
Perfect for screenings, Q&A, awards shows, in conversations and conferences.
-
Capacity: 125
Location: Ground Floor Cinema Screen
Size: 8.6m wide by 3.6m high screen (Matt White)
Technical Specification:
• Christie Series 3 DLP CineLife 4K RGB Laser Projection system
• Dolby 7.1 Digital Sound
• Dolby Fidelio systems for the hard of hearing and Visually impaired
• QSC Q-SYS Bi-amp sound system • Stage to projection connection allowing conference presentations on screen
• Microphone and or stereo Audio Links
• HDMI video link to Projection system for Laptop Presentations
• Blu-ray & DVD Playback
• HD Satellite reception
Additional info:
• Lectern add on
• Wifi available
• Reclining seats with cupholders and table
• Wheelchair access and two removable seats for wheelchair spaces.
SCREEN TWO
Situated in the heart of the building with brilliant access to the Lounge & Terrace,
this screen is adaptable for impressive parties and dynamic conferencing.
-
Capacity: 101
Location: Second Floor Cinema Screen
Size: 8.6m wide by 3.6m high screen (Matt White)
Technical Specification:
• Christie Series 3 DLP CineLife 4K RGB Laser Projection system
• Dolby 7.1 Digital Sound
• Dolby Fidelio systems for the hard of hearing and Visually impaired
• QSC Q-SYS Bi-amp sound system • Stage to projection connection allowing conference presentations on screen
• Microphone and or stereo Audio Links
• HDMI video link to Projection system for Laptop Presentations
• Blu-ray & DVD Playback
• HD Satellite reception
Additional info:
• Lectern add on
• Wifi available
• Reclining seats with cupholders and table
• Wheelchair access and two removable seats for wheelchair spaces.
SCREEN THREE
A brilliant big screen with 3D capabilities for a truly impactful experience.
-
Capacity: 101
Location: Third Floor Rear Cinema Screen
Size: 7.3m wide by 3.1m high screen (Silver)Technical Specification:
• Christie Series 3 DLP CineLife 4K RGB Laser Projection system
• Dolby 7.1 Digital Sound
• Real D 3D system with glasses available (extra costs attached)
• Dolby Fidelio systems for the hard of hearing and Visually impaired
• QSC Q-SYS Bi-amp sound system • Projection to screen connection allowing conference presentations on screen
• Microphone and or stereo Audio Links
• HDMI video link to Projection system for Laptop Presentations
• Blu-ray & DVD Playback
• HD Satellite receptionAdditional info:
• Lectern add on
• Wifi available • Reclining seats with cupholders and table
• Wheelchair access and two removable seats for wheelchair spaces.
SCREEN FOUR
Our most intimate option for a personable conference or smaller crew screening or party.
-
Capacity: 101
Location: First Floor Rear Cinema Screen
Size: 5.6m wide by 2.4m high (1.2 Gain White)Technical Specification:
• Christie Series 3 DLP CineLife 4K RGB Laser Projection system
• Dolby 7.1 Digital Sound
• Dolby Fidelio systems for the hard of hearing and Visually impaired
• QSC Q-SYS Bi-amp sound system • Projection to screen connection allowing conference presentations on screen
• Microphone and or stereo Audio Links
• HDMI video link to Projection system for Laptop Presentations
• Blu-ray & DVD Playback
• HD Satellite receptionAdditional info:
• Wifi available
• Reclining seats with cupholders and table
• Wheelchair access and one removable seat for wheelchair spaces
SCREEN FIVE
A fabulous option for birthdays and parties, especially with the luxurious Rambert room attached.
-
Capacity: 16
Location: First Floor Cinema Screen Size: 4m wide by 1.67m high (Matt White)Technical Specification:
• Christie Series 3 DLP CineLife 4K RGB Laser Projection system
• Dolby 7.1 Digital Sound
• Dolby Fidelio systems for the hard of hearing and Visually impaired
• QSC Q-SYS Bi-amp sound system • Projection to screen connection allowing conference presentations on screen
• Microphone and or stereo Audio Links
• HDMI video link to Projection system for Laptop Presentations
• Blu-ray & DVD Playback
• HD Satellite receptionAdditional info:
• Wifi available
• Seats with cupholders and table
CAFE BAR
The ideal space for a branded take over to introduce your event. With dynamic options available this space is available to add on to other experiences you are booking with us only.
-
Cafe-Bar maximum capacity: 134
Branding options and Technical Specifications:
• 4 outside facing TV displays
• 3 bar and dining area facing displays
• 1920px 1080px Resolution, audio supported
• USB and HDMI ports
• Branded lightbox opportunity: 3 slots – 59cm x 99cmAdditional info:
• Available as an add on to larger hires or available for its own hire.
• WIFI available
• Cocktail & wine menus
• Beers and spirits (incl. 0% options + soft drinks)
• Soft serve ice cream & milkshake service
• Bar snacks and nibbles
• Coffee and tea service
• Restaurant service
• Breakout spaces
• Record player add on
• Customizable readograph
RAMBERT ROOM
An adaptable and intimate space for conferences, networking or VIP dining occasions.
-
Recommended Capacity: 16 Location: First Floor TV Screen
Size: 40” TV Screen for presentationsTechnical Specifications:
• HDMI video link to Projection system for Laptop Presentations
• Blu-ray & DVD Playback
• HD Satellite reception
• 16 seat dining room/conference/meeting room
• Adjustable layout, chair and table options
• Kitchen and drinks service availableAdditional info:
• Hireable with Screen 5
• Wifi available
• Green room option for larger events
• Record player add on
• Private staircase access
• Easy access to Lounge & Terrace
• Wheelchair accessible
LOUNGE & TERRACE
The Lounge & Terrace is the perfect place to set up a networking event, exhibitor brunch or breakfast, drinks mixer or more. Beautifully designed, this is a bespoke, Instagrammable space that will wow your guests or colleagues.
-
Capacity: 40 seated
Capacity standing: 80 standing Terrace capacity: 20 seated Terrace capacity standing: 35
Lounge & Terrace, Rambert and Screen 5 total maximum capacity: 115Branding options and Technical Specifications:
• Interior bar projector with still image capability for branded opportunities.
• Lightbox poster sizing: 59cm x 99cmAdditional info:
• Available as an add on to larger hires or available for its own hire.
• WIFI available
• Cocktail & wine menus
• Beers and spirits (incl. 0% options + soft drinks)
• Bar snacks and nibbles
• Coffee and tea service
• Restaurant service
• Breakout spaces
• Record player add on
corporate event package
The launch of four incredible and unique cinema event packages for you and your guests to enjoy!
Themed with all the art deco decadence of yesteryear. From the world renowned creative team @ A105 Events, comes a brand new event entertainment package. Surprise your guests with a night to remember at the movies! Dress to impress! With all the excitement of a World Premiere night, your guests will receive the full V.I.P Hollywood star red carpet treatment upon arrival.
Greeted by photographer and media board walk up, they will begin their exclusive cinema journey with paparazzi styleattention and red carpet interview. Moving on to the drinks reception in the private lounge, your guests will be met with sumptuous canapés and themed cocktails before taking their seats in a beautiful private cinema setting. Your guests will enjoy bringing a thrilling classic Hollywood film of your choice back to the big screen. An old fashioned cinema interval breaks up the evening programme and more drinks and canapes are served. Act 2 resumes, and your guests watch the thrilling conclusion of the feature film.
After the film, guests are encouraged to stay on for drinks and themed dessert canapés, before carriages at midnight. A one of a kind social and immersive event package, bringing back the excitement of cinema to your guests. Our media production team will cover the evenings events to create a social media content friendly video takeaway to preserve the memory of the evening.
Check out all our packages and the opportunities to add a 3 course sit down meal for your guests, live entertainment in the form of the Radio Hollywood vocalists & themed walkabout artists.
LoCATION
The Chiswick Cinema,
94 – 96 Chiswick High Road,
W4 1SH
Chiswick Cinema’s like to respect their lovely neighbours, so they do ask that if you are able to visit them on foot or via public transport, that would be appreciated!
BY TRAIN – They are a five minute walk from Turnham Green and Stamford Brook Underground stations
BY BUS – They are located by the 110, 190, 237, 267, H91, N9, N11 bus stops
BY CYCLE – They have cycle parking spaces outside the cinema
Contact
For enquiries or to book please fill out the form below, alternatively email
Bookings@a105studios.com


